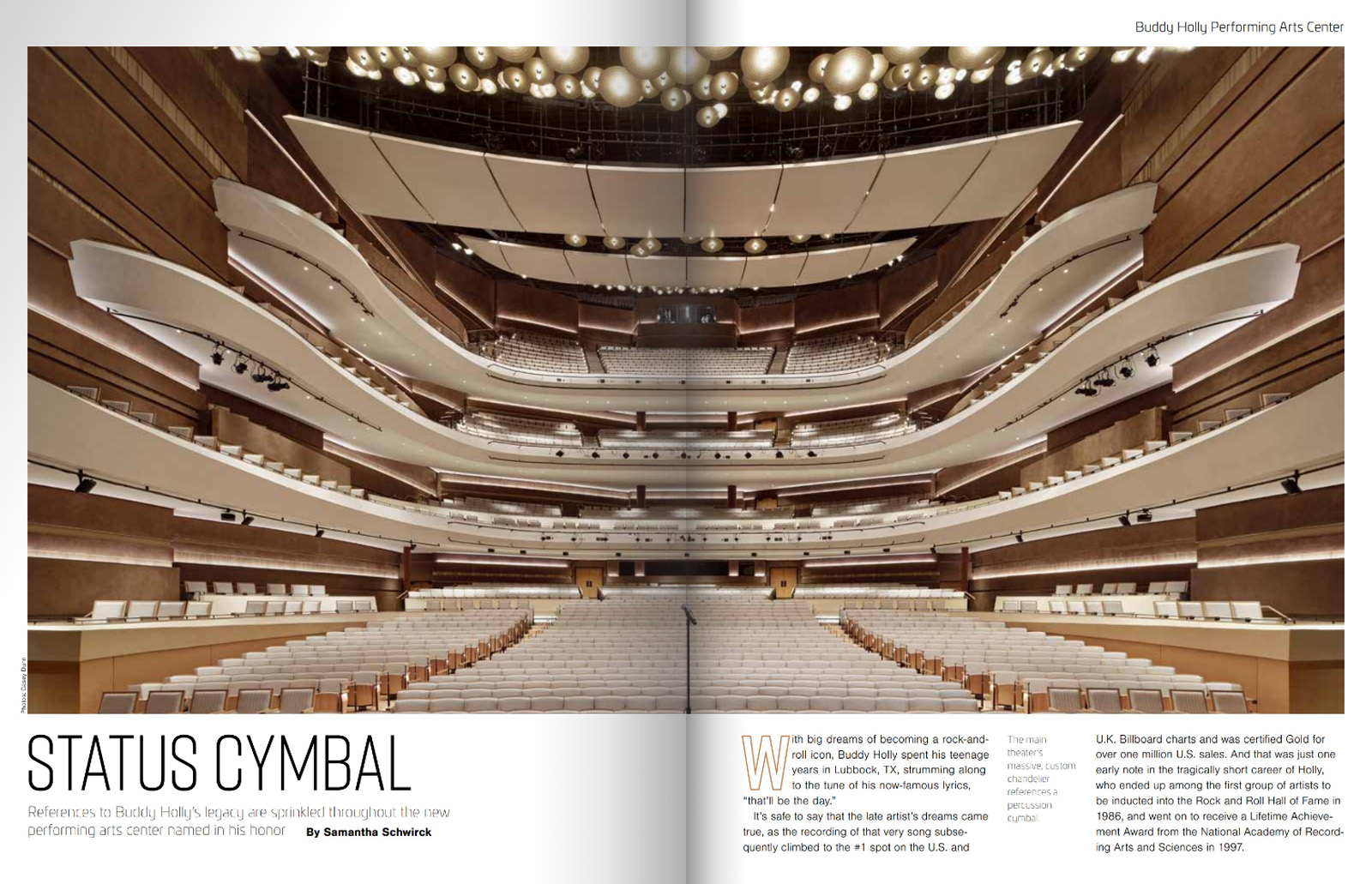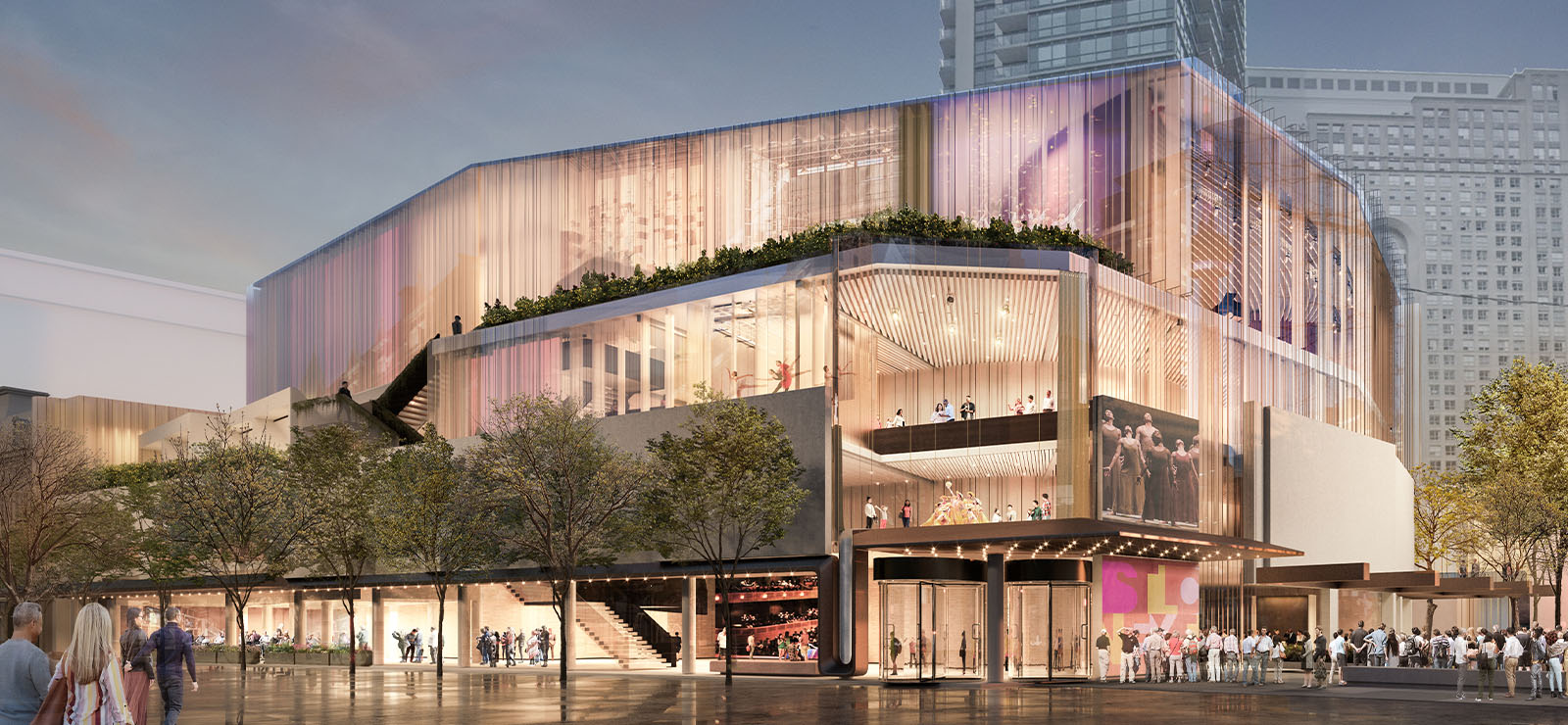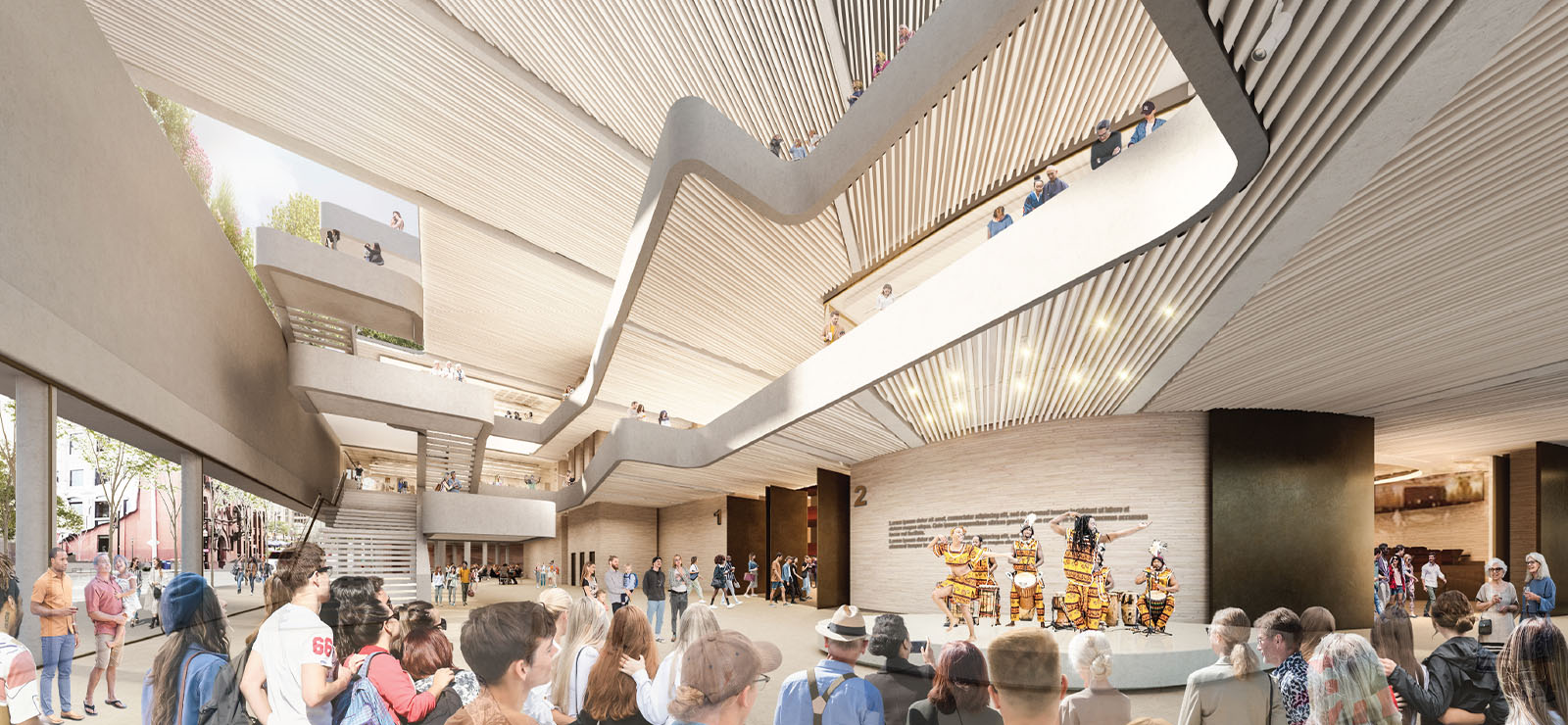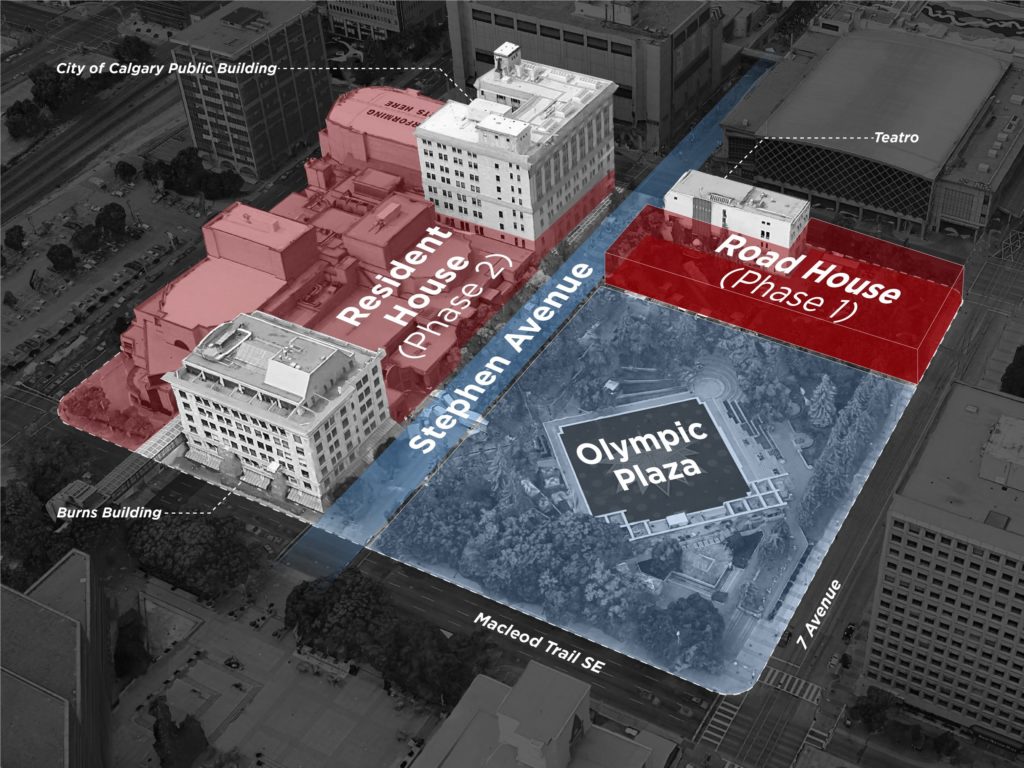You are invited to immerse yourself in the fascinating details behind the award-winning lighting design of Buddy Holly Hall, located in Lubbock, Texas. This in-depth article from the esteemed LD+A magazine provides insight into the creative process behind Consullux's design.
The cymbal-inspired chandelier in the main theatre is a show-stopping design element that was meticulously crafted to avoid obstructing stage lighting and compromising the acoustics.
Congratulations to the team responsible for the highly technological and beautiful artistic elements of Buddy Holly's lighting design -- Ion Luh, Wallace Eley, Tulga Bold from Consullux Lighting Designers, and Matthew Lella and Michael Lukasik from Diamond Schmitt Architects.
Read the article here.


Crossey Engineering Ltd. is thrilled to be on the winning design team for the St. Lawrence Centre for the Arts (STLC) Design Competition. Congratulations to Hariri Pontarini Architects, LMN Architects, Tawaw Architecture Collective, Smoke Architecture, and SLA, our Mechanical and Electrical teams look forward to continuing working with you.
The winning design to rethink the STLC is called "Transparence." It has a high-performance transparent facade that wraps around the existing structure, which is an iconic performing arts theatre in the middle of the St. Lawrence neighbourhood. There are also several Indigenous design elements in the building, like the exterior, which was inspired by the role of Wampum belts in storytelling, art, and craft, and a circular ceremonial fire at the corner of Front and Scott streets.
Crossey Engineering has extensive experience working on Performing Arts projects in the US and Canada. We were thrilled that our mechanical and electrical engineers worked with each of the five teams that made it to the final round of the global design competition to rethink the centre.

The STLC's reimagining is a chance to make a unique cultural hub that brings together culture, community, technology, accessibility, and sustainability. The main stage theatre, acoustic hall, rehearsal/multi-purpose rooms, artist-in-residence studios, media studios, child-minding space, front-of-house public spaces, front-of-house support, back-of-house, outdoor spaces, and major improvements to the public realm are all part of the new STLC.
The winning submission will be presented to Executive Committee and Toronto City Council in Q3, 2023.
Read more about the project in the featured articles below:
Rendering is courtesy of Hariri Pontarini Architects; LMN Architects; Tawaw Architecture Collective; Smoke Architecture; SLA.
Crossey Engineering Ltd. is thrilled to be part of the new $450 million Arts Commons Transformation project. The first phase is adding a 190,000 sq ft building to the north of the existing complex, which will house two new performance venues, including a 1,000-seat theatre and a black box theatre.

As the largest performing arts centre in Western Canada and the third-largest in the country, Arts Commons is the heart of Calgary’s Cultural District. And we are honoured to join the design team engaged in the expansion and modernization of this iconic entertainment venue.
Our team is providing the prime electrical and IT design of this iconic venue in downtown Calgary, in conjunction with our local partners Designcore Engineering Ltd.
We have extensive experience in Performing Arts projects in Canada and the United States. We look forward to assisting with the design of this world-class facility that will be right for Calgary.
In February 2022, the project partners announced the prime design team for Arts Commons Transformation: