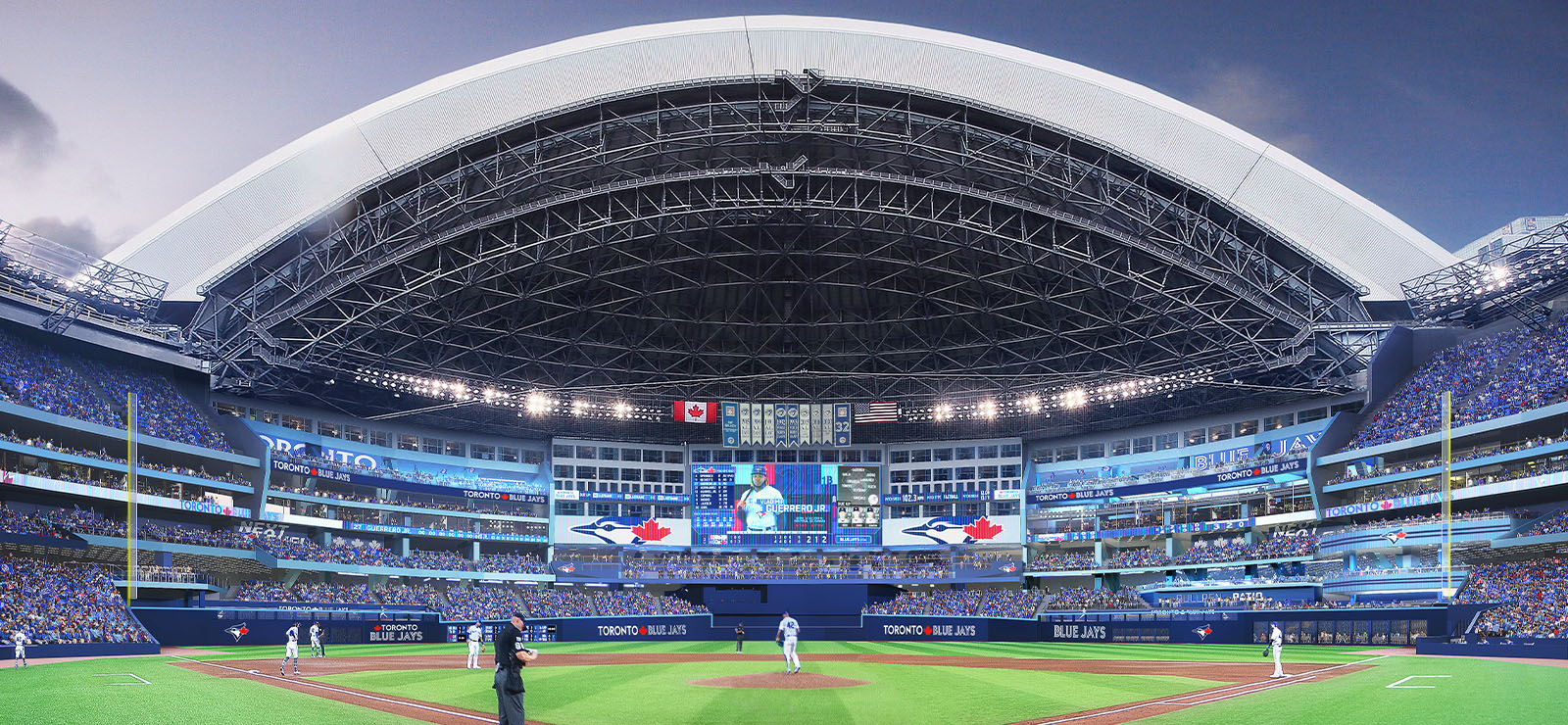
Blue Jays' Rogers Centre is about to undergo a major renovation transforming the multi-purpose stadium into a baseball-centric facility and bringing fans closer to the action.
Crossey Engineering Ltd. (CEL) is part of the all-star team that has been assembled to design the 300-million dollar massive renovation. CEL will be involved in Mechanical, Electrical, Lighting, IT, Telecommunications and Security design for this fascinating project.
We are pleased to be working with industry-leading Populous on architectural design.
A series of projects are phased over the coming two to three offseasons, focused on the interior of the building, including the 100L and 200L outfield, 500L, 100L infield, and field level. Projects will be completed during the offseason.
2022-23 offseason projects, completed for Opening Day 2023
2023-2024 offseason projects *designs and full scope in progress
Rendering is courtesy of Populous Architects.