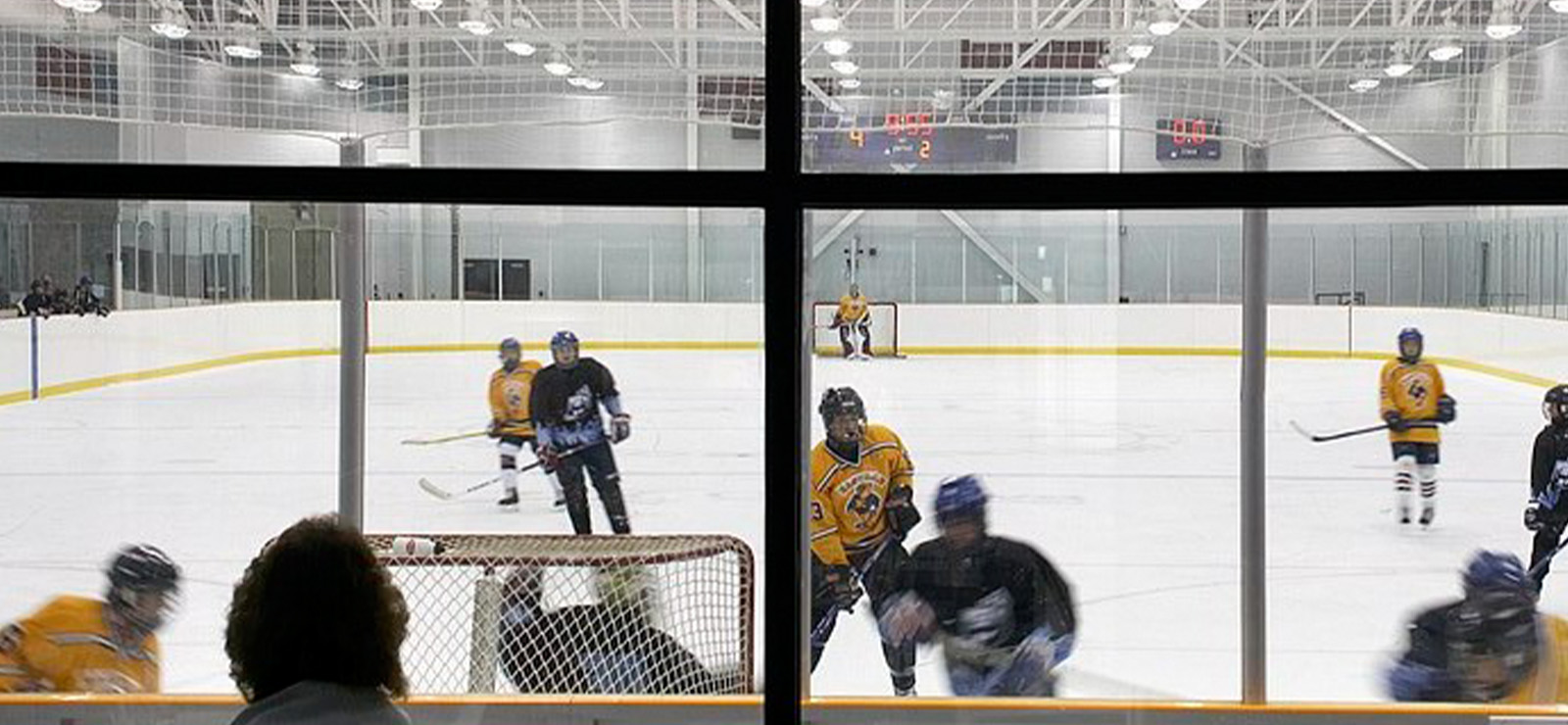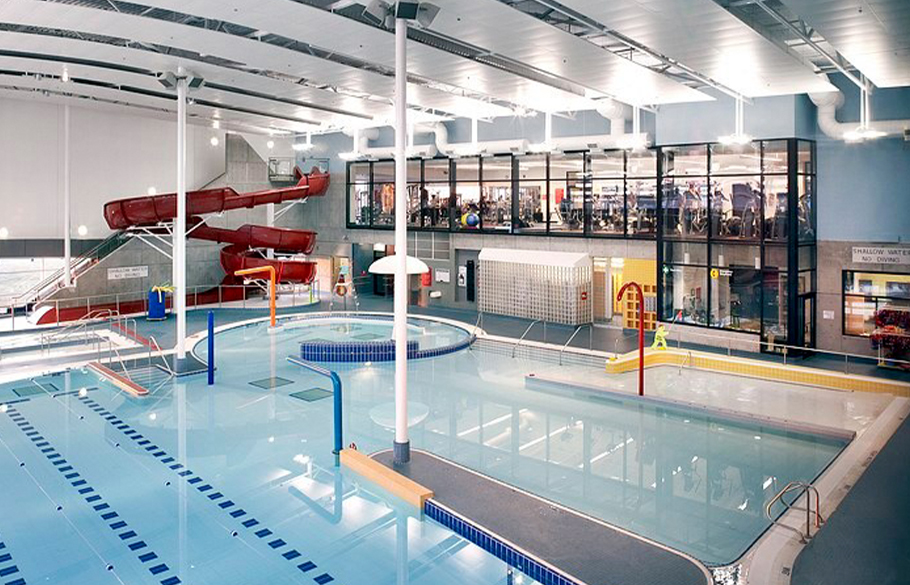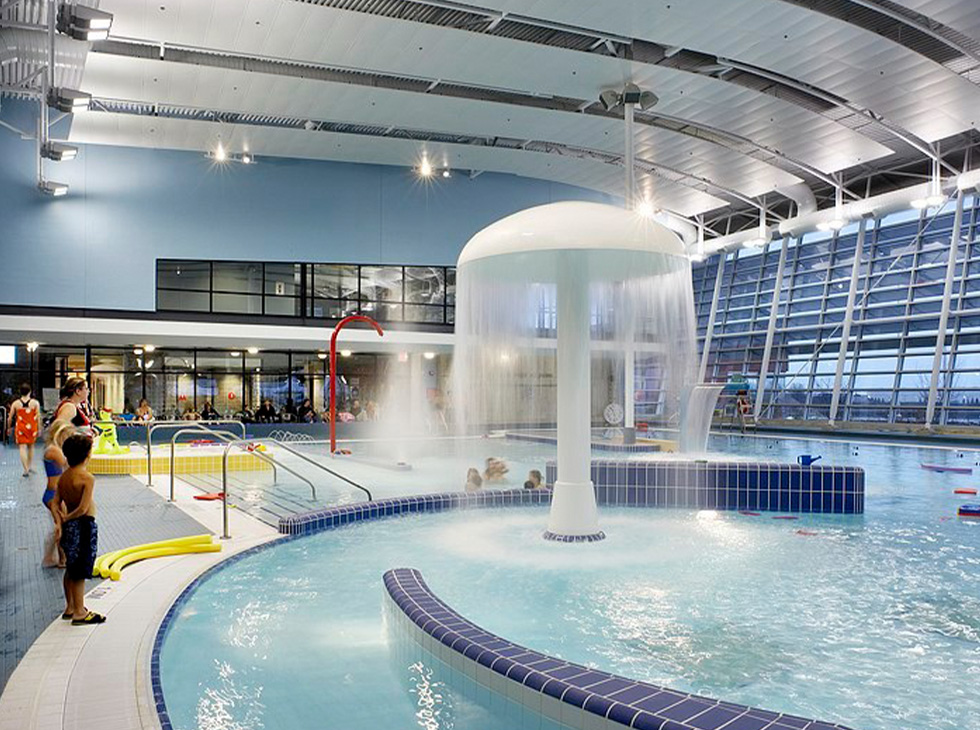
Crossey Engineering provided the mechanical and electrical consulting services for Oshawa’s recreation complex, The Delpark Homes Centre (formerly the Legends Centre). Designed by Barry-Bryan Associates and Roger Hughes Partners Architects, the multi-faceted building is approximately 200,000 sq. ft. and is central to the city’s sporting and recreational activities.
Features of the facility include four NHL-sized ice pads, a leisure pool and lazy river, water slides, whirlpools, a therapy pool, fitness centre, food concessions, outdoor sports field, skateboard park, a playground, basketball court, library, nursery/childcare services, banquet room, multiple meeting rooms, and lounge.
Our VSC group also supplied full commissioning service to all of the mechanical and electrical systems, including the pool pump and specialty systems.

